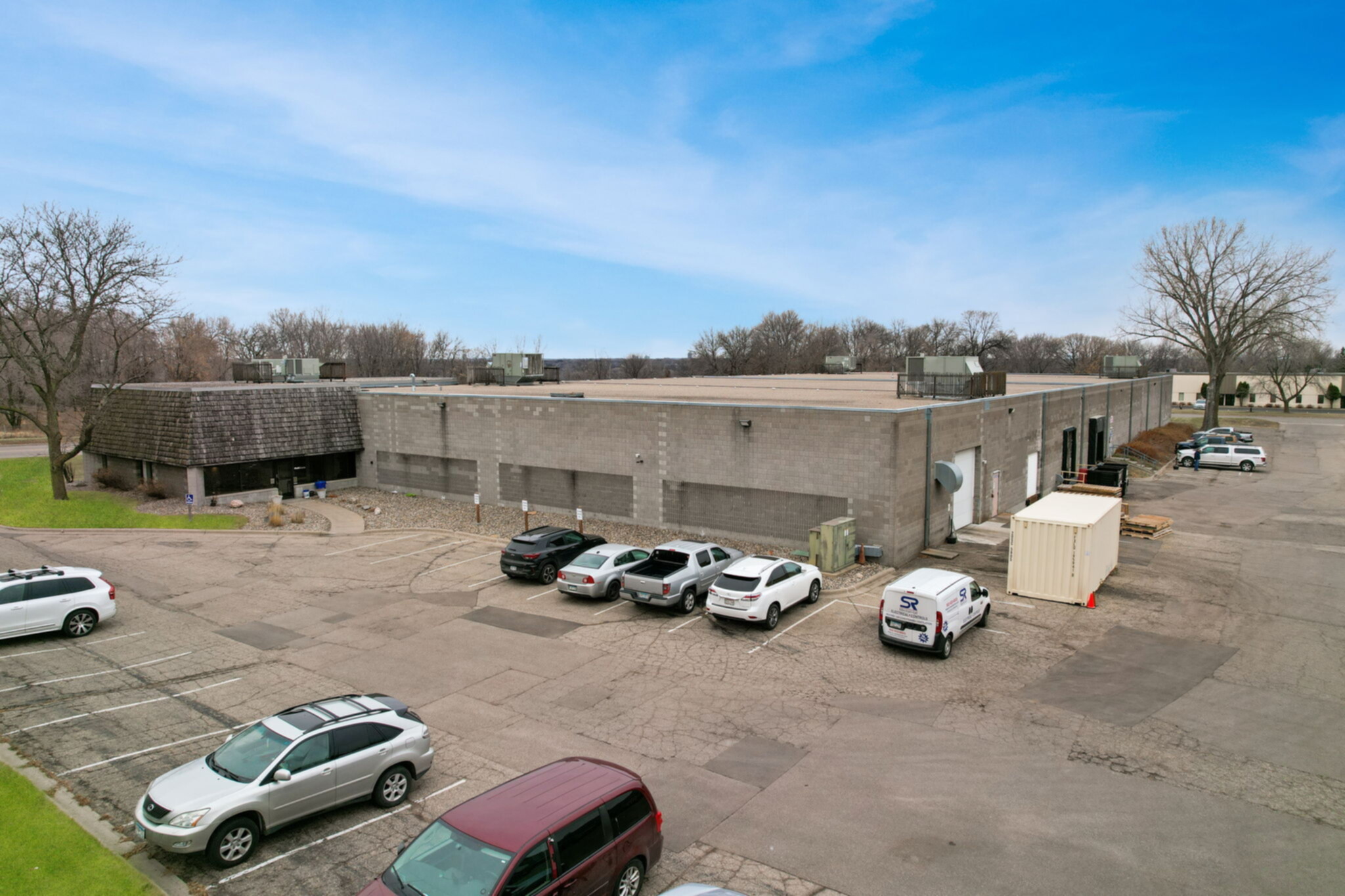- Description
- Details
Industrial Space For Sale or Lease. New Ownership w/ Major Renovations Planned!
• Built - 1976
• Zoning - I1: Industrial Park
• Building Size
Main Level: 5,247 SF Office
32,311 SF Warehouse
37,558 SF Total
• Mezz. Level - 3,220 SF Office/Breakroom
3,127 SF Mezzanine
6,347 Total
• Lot Size - 2.87 AC
• Clear Height - 17’
• Roof - Built up Membrane - Good Condition
• Loading - Dock Doors: 6 Total Doors (3 Existing, 3 Planned)
8’ X 9’ w/ Leveler, Automatic Garage Door,
Bumpers
Drive Ins: 2 Total Drive-Ins (1 Existing, 1 Planned)
12’ X 12’ w/ Automatic Garage Door, Floor Drain, & Flam Trap
• Parking - 75 Stalls
• Electrical Capacity - 1,200 AMP, 208V, 3 Phase
• Fire Protection - Wet Sprinkler
• HVAC + Humidity Control - 100% A/C
• Lighting - T-8 Fluorescent, Various Areas w/ LED Task
Lighting
• Environmental - Phase I & II Completed by GZA - 2025
• 2025 Property Taxes - $94,168
• Built - 1976
• Zoning - I1: Industrial Park
• Building Size
Main Level: 5,247 SF Office
32,311 SF Warehouse
37,558 SF Total
• Mezz. Level - 3,220 SF Office/Breakroom
3,127 SF Mezzanine
6,347 Total
• Lot Size - 2.87 AC
• Clear Height - 17’
• Roof - Built up Membrane - Good Condition
• Loading - Dock Doors: 6 Total Doors (3 Existing, 3 Planned)
8’ X 9’ w/ Leveler, Automatic Garage Door,
Bumpers
Drive Ins: 2 Total Drive-Ins (1 Existing, 1 Planned)
12’ X 12’ w/ Automatic Garage Door, Floor Drain, & Flam Trap
• Parking - 75 Stalls
• Electrical Capacity - 1,200 AMP, 208V, 3 Phase
• Fire Protection - Wet Sprinkler
• HVAC + Humidity Control - 100% A/C
• Lighting - T-8 Fluorescent, Various Areas w/ LED Task
Lighting
• Environmental - Phase I & II Completed by GZA - 2025
• 2025 Property Taxes - $94,168
- Property Type : Industrial
- Docks : 3
- Yard : No
- Class : C
- Listing Size : 43,905
- Year Built : 1976
- Stories : 1
- Typical Floor Size : 40,492
- Elevators : 0


Photos
Available Space (2)
| Suite
|
Attachments | Sqft
|
Rate
|
Type
|
Max Contiguous
|
Lease Type
|
Cam Charges
|
|
|---|---|---|---|---|---|---|---|---|
| 11545 |
Download: 11545 12th Ave S Brochure |
43,905 | Sale | 43,905 |
Industrial Space For Sale or Lease. New Ownership w/ Major Renovations Planned!\n• Built - 1976\n• Zoning - I1: Industrial Park\n• Building Size\n Main Level: 5,247 SF Office\n 32,311 SF Warehouse\n 37,558 SF Total\n• Mezz. Level - 3,220 SF Office/Breakroom\n 3,127 SF Mezzanine\n 6,347 Total\n• Lot Size - 2.87 AC\n• Clear Height - 17’ \n• Roof - Built up Membrane - Good Condition\n• Loading - Dock Doors: 6 Total Doors (3 Existing, 3 Planned)\n 8’ X 9’ w/ Leveler, Automatic Garage Door, \n Bumpers\n Drive Ins: 2 Total Drive-Ins (1 Existing, 1 Planned)\n12’ X 12’ w/ Automatic Garage Door, Floor Drain, \u0026 Flam Trap\n• Parking - 75 Stalls\n• Electrical Capacity - 1,200 AMP, 208V, 3 Phase\n• Fire Protection - Wet Sprinkler\n• HVAC + Humidity Control - 100% A/C\n• Lighting - T-8 Fluorescent, Various Areas w/ LED Task \n Lighting\n• Environmental - Phase I \u0026 II Completed by GZA - 2025\n• 2025 Property Taxes - $94,168
|
|||
| 11545 |
Download: 11545 12th Ave S Brochure |
43,905 | Direct-New | 43,905 |
Industrial Space For Sale or Lease. New Ownership w/ Major Renovations Planned!\n• Built - 1976\n• Zoning - I1: Industrial Park\n• Building Size\n Main Level: 5,247 SF Office\n 32,311 SF Warehouse\n 37,558 SF Total\n• Mezz. Level - 3,220 SF Office/Breakroom\n 3,127 SF Mezzanine\n 6,347 Total\n• Lot Size - 2.87 AC\n• Clear Height - 17’ \n• Roof - Built up Membrane - Good Condition\n• Loading - Dock Doors: 6 Total Doors (3 Existing, 3 Planned)\n 8’ X 9’ w/ Leveler, Automatic Garage Door, \n Bumpers\n Drive Ins: 2 Total Drive-Ins (1 Existing, 1 Planned)\n12’ X 12’ w/ Automatic Garage Door, Floor Drain, \u0026 Flam Trap\n• Parking - 75 Stalls\n• Electrical Capacity - 1,200 AMP, 208V, 3 Phase\n• Fire Protection - Wet Sprinkler\n• HVAC + Humidity Control - 100% A/C\n• Lighting - T-8 Fluorescent, Various Areas w/ LED Task \n Lighting\n• Environmental - Phase I \u0026 II Completed by GZA - 2025\n• 2025 Property Taxes - $94,168
|
Property Downloads (1)
| Name | Type | |
|---|---|---|
| 11545 12th Ave S Brochure | Property Flyer | DOWNLOAD |






