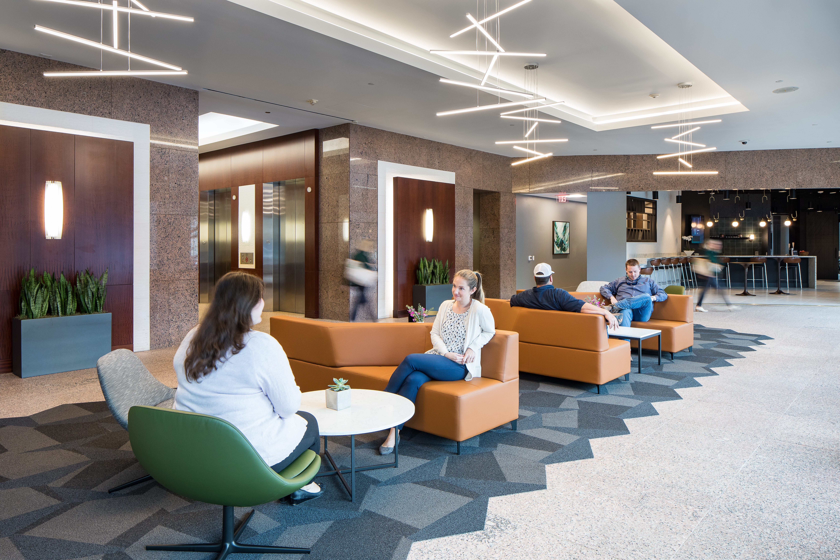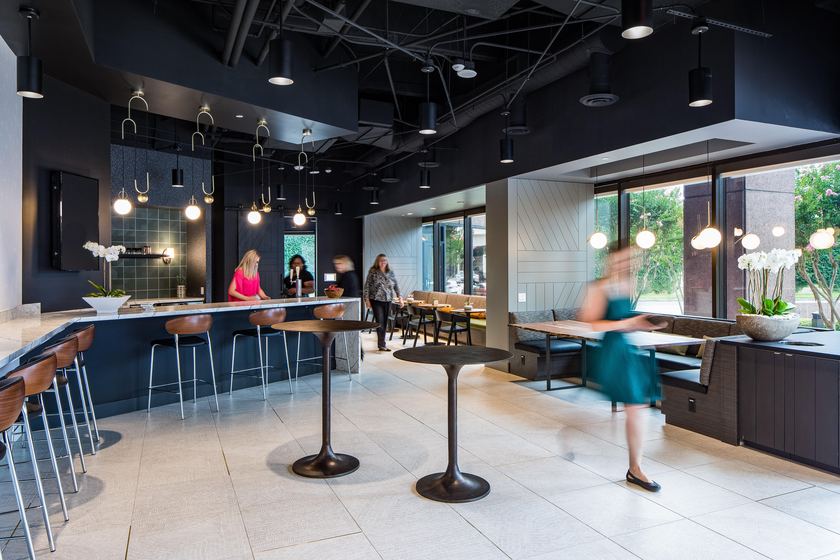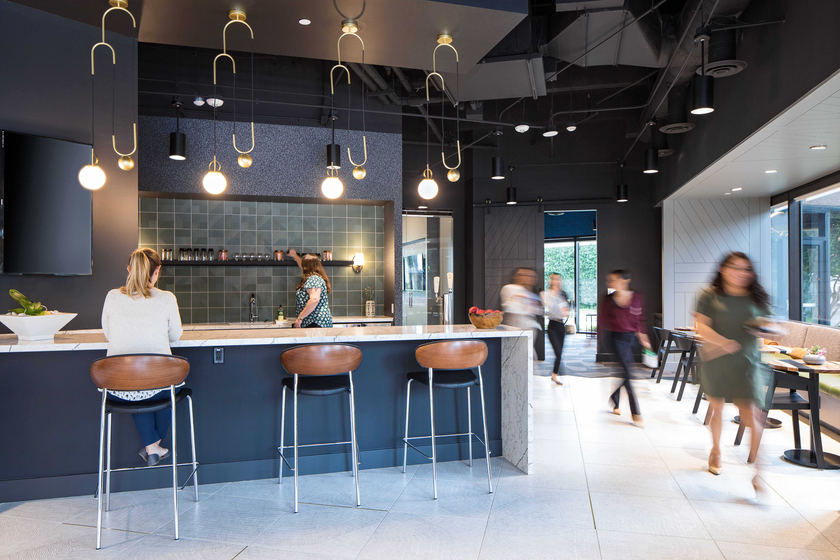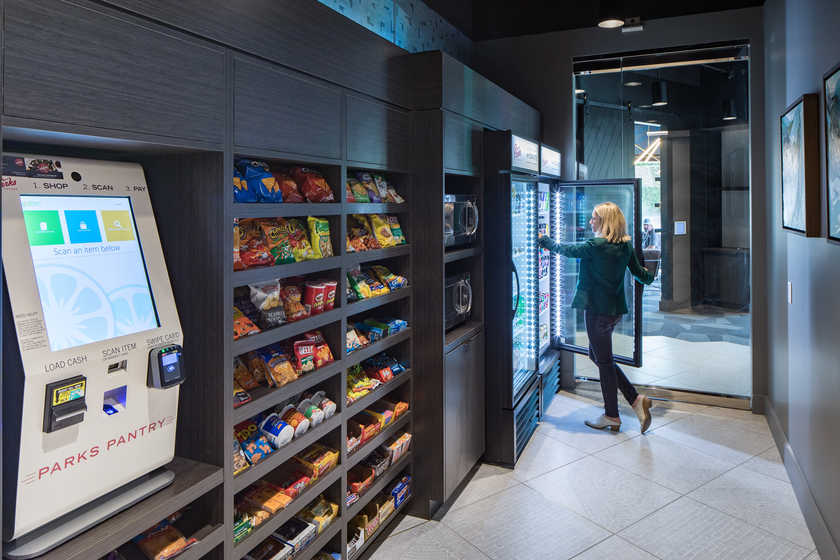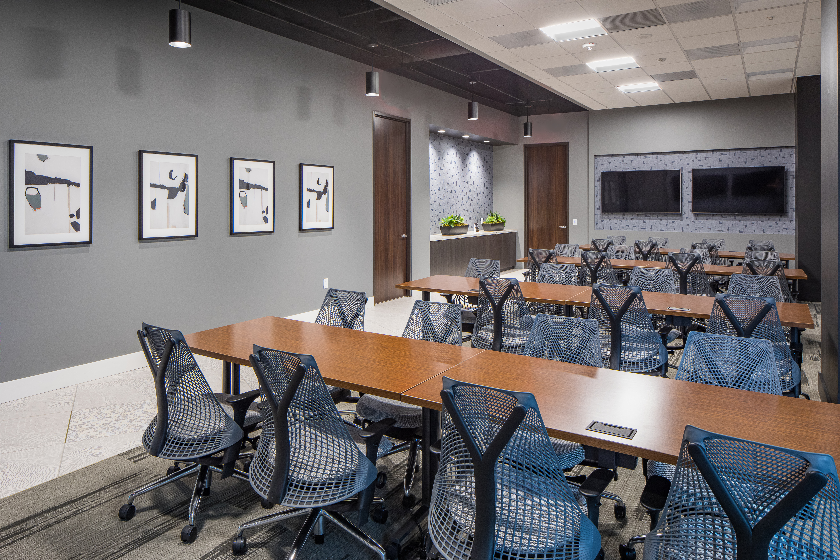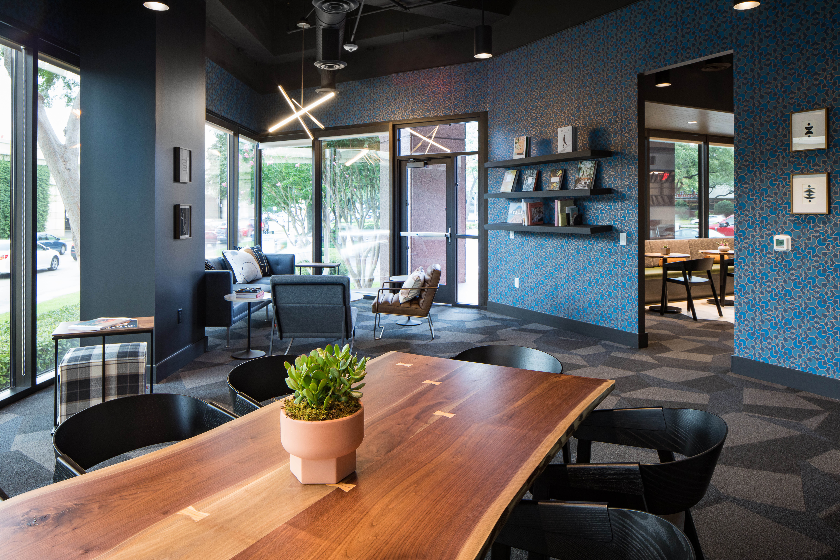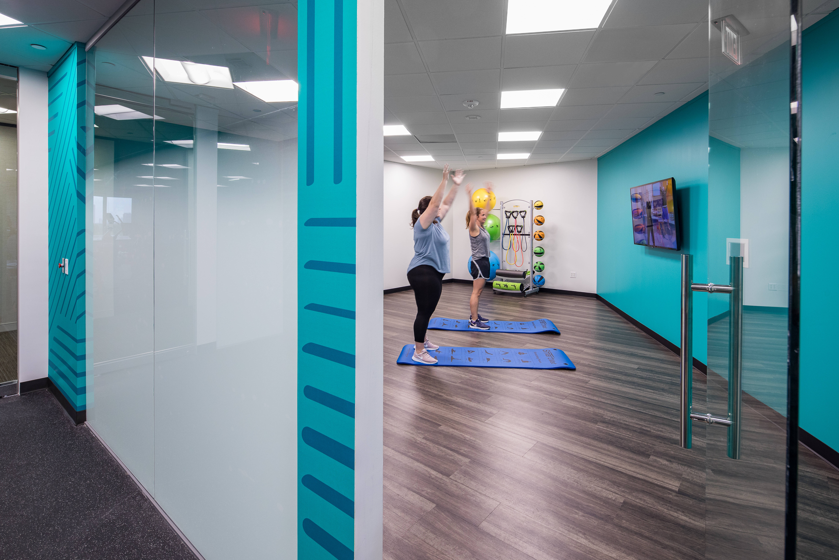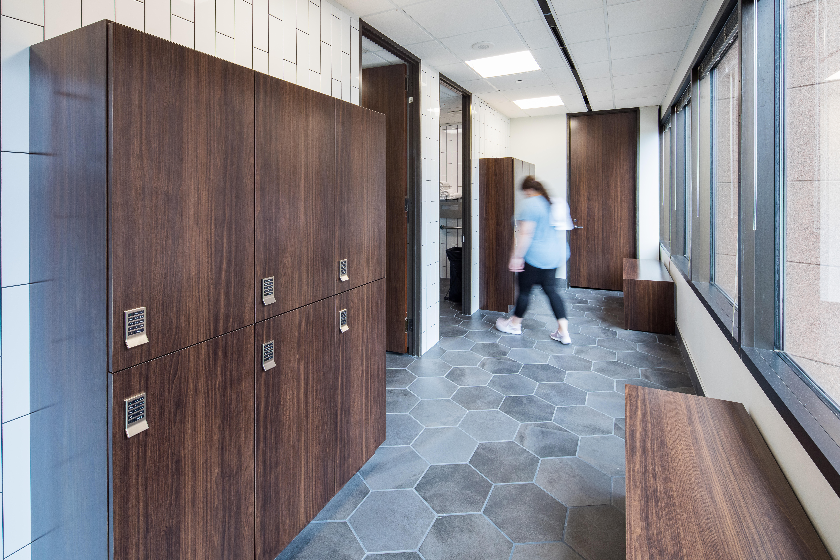- Description
- Details
1800 West Loop South is Class A office building in Houston’s most premier shopping and business district with access to every major business area in Houston. 1800 West Loop South offers spectacular views of the Galleria area, River Oaks, Tanglewood and Downtown. This property features a new social hub, conference facility, grab n’ go market and fitness center. Other features include an upgraded lobby and common areas with Class A high-end finishes and monument signage with West Loop visibility. Additional services include onsite property management/engineering staff, onsite security 24 hours a day, 7 days a week, dry cleaning, shoeshine and car detailing. This building is in close proximity to a multitude of restaurants and 5 Star hotel located at The Post Oak within walking distance. The building is in the heart of the West Loop/Galleria, Houston's most premier shopping and business district. With its strategic location on San Felipe and the West Loop, the building is accessible to every major business area of Houston. Building close proximity to tons of restaurants and 5 Star Hotel located at The Post Oak within walking distance. ,
- Property Type : Office
- Class : A
- Listing Size : 400,101
- Year Renovated : 2019
- Year Built : 1982
- Stories : 21
- Typical Floor Size : 18,913
- Elevators : 11



Photos
Available Space (27)
| Suite
|
Attachments | Sqft
|
Rate
|
Type
|
Max Contiguous
|
Lease Type
|
Cam Charges
|
|
|---|---|---|---|---|---|---|---|---|
| Suite 1875 |
Download: Floor 18 |
2,371 | $20.00 | Direct-Relet | 5,363 | NNN | ||
| Suite 1475 |
Download: Floor Plan |
4,412 | $20.00 | Direct-New | 8,000 | NNN | ||
| Suite 1975 |
Download: Floor Plan |
1,261 | $20.00 | Direct-Relet | 1,261 | NNN | ||
| Suite 750 |
Download: Floor Plan |
1,890 | $20.00 | Direct-Relet | 1,890 | NNN | ||
| Suite 210 |
Download: Floor 2 Plan |
2,516 | $20.00 | Direct-Relet | 3,722 | NNN | ||
| Suite 1325 |
Download: Floor 13 Plan |
4,621 | $20.00 | Direct-Relet | 4,621 | NNN | ||
| Suite 1485 |
Download: Floor 14 Plan |
3,588 | $20.00 | Direct-New | 8,000 | NNN | ||
| Suite 1110 |
Download: Floor Plan |
5,966 | $20.00 | Direct-Relet | 5,966 | NNN |
Available 4/1/2026
|
|
| Suite 1500 |
Download: Floor 15 Plan |
21,702 | $20.00 | Direct-Relet | 21,702 | NNN |
Full Floor
|
|
| Suite 1660 |
Download: Floor 16 |
3,897 | $20.00 | Direct-Relet | 3,897 | NNN |
Available 8/1/25
|
|
| Suite 2115 |
Download: Floor 21 |
3,261 | $21.00 | Direct-Relet | 3,261 | NNN | ||
| Suite 850 |
Download: Floor 8 Plan |
9,802 | $20.00 | Direct-Relet | 9,802 | NNN | ||
| Suite 950 |
Download: Floor 9 Plan |
7,576 | $20.00 | Direct-Relet | 7,576 | NNN | ||
| Suite 1275 |
Download: Floor 12 Plan |
1,281 | $20.00 | Direct-Relet | 1,281 | NNN | ||
| Suite 1740 |
Download: Floor 17 |
1,759 | $20.00 | Direct-Relet | 1,759 | NNN | ||
| Suite 1210 |
Download: Floor 12 Plan |
1,467 | $20.00 | Direct-Relet | 1,467 | NNN | ||
| Suite 350 |
Download: Floor 3 Plan |
1,410 | $20.00 | Direct-Relet | 2,576 | NNN | ||
| Suite 275 |
Download: Floor 2 Plan |
1,206 | $20.00 | Direct-Relet | 3,722 | NNN | ||
| Suite 1695 |
Download: Floor 16 |
2,171 | $20.00 | Direct-Relet | 2,171 | NNN | ||
| Suite 1925 |
Download: Floor Plan |
3,982 | $20.00 | Direct-Relet | 3,982 | NNN | ||
| Suite 470 |
Download: Floor Plan |
1,169 | $20.00 | Direct-Relet | 53,292 | NNN | ||
| Suite 400 |
Download: Floor Plan |
8,552 | $20.00 | Direct-Relet | 53,292 | NNN |
Second generation space with direct elevator lobby exposure and an existing training room. Contiguous with floors 5 and 6, offering a combined 58,000 RSF block. Available for occupancy late 2026.
|
|
| Suite 475 |
Download: Floor Plan |
3,909 | $20.00 | Direct-Relet | 53,292 | NNN |
Efficient 2nd generation office space featuring a mostly open layout with exterior offices. Contiguous with floors 5 and 6 for a combined 58,000 RSF block. Available for occupancy late 2026.
|
|
| Suite 500 |
Download: Floor Plan |
19,671 | $20.00 | Direct-Relet | 53,292 | NNN |
Full-floor availability on Level 5 featuring second generation space with above-standard finishes. Open layout with exterior offices and excellent natural light. Part of a 58,000 RSF contiguous block across floors 4–6, offering anchor tenant status. Available late 2026.
|
|
| Suite 600 |
Download: Floor Plan |
19,903 | $20.00 | Direct-Relet | 53,292 | NNN |
Full-floor availability on Level 6 – a second generation executive floor featuring above-standard finishes. Open layout with exterior offices and conference rooms, designed to maximize natural light. Direct garage access and part of a 58,000 RSF contiguous block across floors 4–6, offering anchor tenant status. Available late 2026.
|
|
| Suite 220/225 |
Download: Floor 2 |
4,256 | $20.00 | Direct-Relet | 4,256 | NNN | ||
| Suite 345 |
Download: Floor 3 Plan |
1,166 | $20.00 | Direct-Relet | 2,576 | NNN |
Property Downloads (1)
| Name | Type | |
|---|---|---|
| 1800 West Loop South Brochure | Property Flyer | DOWNLOAD |

