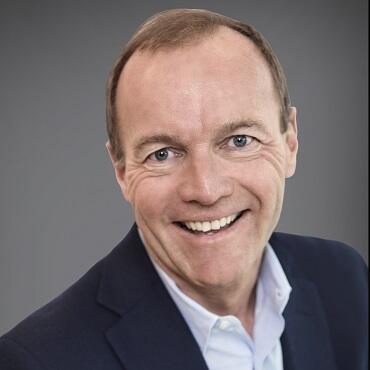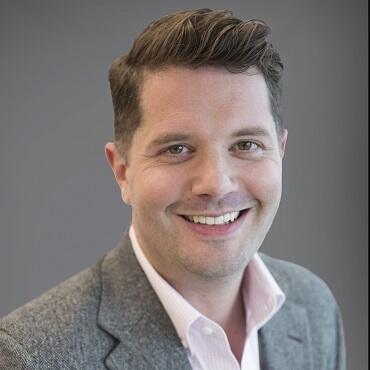- Description
- Details
1st and 2nd floor available now. 3rd floor Available July 2025. Open plan layout. Furniture available.
- Property Type : Office
- Class : C
- Listing Size : 17,111
- Year Renovated : 2012
- Year Built : 1911
- Stories : 3
- Typical Floor Size : 5,625
- Elevators : 3



Available Space (3)
| Suite
|
Attachments | Sqft
|
Rate
|
Type
|
Max Contiguous
|
Lease Type
|
Cam Charges
|
|
|---|---|---|---|---|---|---|---|---|
| 1st Floor | 5,625 | Direct-Relet | 11,250 |
• Large, open kitchen \n• All hands meeting space with \nPA system and built-in stage\n• Large boardroom with floor to \nceiling glass \n• One medium sized conference \nroom\n• Interconnecting staircase to \nthe 2nd floor\n• Two all gender restrooms \n(one with shower) \n• Furniture available
|
||||
| 2nd Floor | 5,625 | Direct-Relet | 11,250 |
• Creative, open plan layout\n• Four conference rooms of \nvarious sizes\n• Interconnecting staircase to \nthe ground floor\n• Two all gender restrooms \n(one with shower) \n• Operable windows \n• Furniture available
|
||||
| 3rd Floor | 5,625 | Direct-Relet | 5,625 |
• Available July 2025 \n• Can be leased together with \nfloors 1 \u0026 2 or separately\n• Creative, open plan layout\n• 14’ ceiling heights\n• Open kitchen \n• Three conference rooms \n• Two built in phone booths\n• Mother’s room \n• Two all gender restrooms \n(one with shower) \n• Operable windows
|