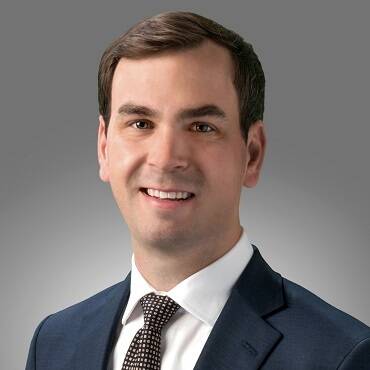- Description
- Details
Burnsville Medical Center is a 48,000-square-foot medical office building built in 1997. Ideally located near Interstates 35E and 35W and just two blocks from Fairview Ridges Hospital, the four-level property offers a well-maintained environment with complementary specialty tenants. Professionally managed by Wellington since 2007, Burnsville Medical Center provides a convenient, strategic setting for medical practices seeking accessibility and strong regional connectivity.
- Property Type : HealthCare
- Class : B
- Listing Size : 45,411
- Year Built : 1997
- Stories : 3
- Typical Floor Size : 15,137
- Elevators : 2



Photos
Available Space (7)
| Suite
|
Attachments | Sqft
|
Rate
|
Type
|
Max Contiguous
|
Lease Type
|
Cam Charges
|
|
|---|---|---|---|---|---|---|---|---|
| LLA |
Download: Burnsville Medical Center Suite LLA - 6,909 SF |
6,909 | Direct-New | 6,909 |
Suite LLA is on the lower level. Layout featuring 9 treatment rooms, 2 offices, breakroom, reception and waiting room, storage and staircase to the first floor.
|
|||
| LLB |
Download: Burnsville Medical Center Suite LLB - 5,333 SF |
5,333 | Direct-New | 5,333 |
Suite is on lower level.
|
|||
| 100 |
Download: Burnsville Medical Center Suite 100 - 5,022 SF |
5,022 | Direct-New | 5,022 |
Layout featuring 4 treatment rooms, 1 procedure room, private restroom, reception and waiting room, storage, private entrance to suite, and a staircase to the lower level.
|
|||
| 106 |
Download: Burnsville Medical Center Suite 106 - 2,965 SF |
2,965 | Direct-New | 2,965 |
Layout featuring 8 treatment rooms.
|
|||
| 110 |
Download: Burnsville Medical Center Suite 110 - 2,466 SF |
2,466 | Direct-New | 2,466 |
Layout featuring 3 treatment rooms, breakroom, office, reception and waiting room.
|
|||
| 200 |
Download: Burnsville Medical Center Suite 200 - 4,845 SF |
4,845 | Direct-New | 4,845 |
Layout featuring 7 treatment rooms, a private restroom, and storage.
|
|||
| 303 |
Download: Burnsville Medical Center Suite 303 - 1,018 SF |
1,018 | Direct-New | 1,018 |
Layout featuring 2 treatment rooms, a reception and waiting room, and a lab
|
Property Downloads (1)
| Name | Type | |
|---|---|---|
| Burnsville Medical Center Brochure | Property Flyer | DOWNLOAD |
